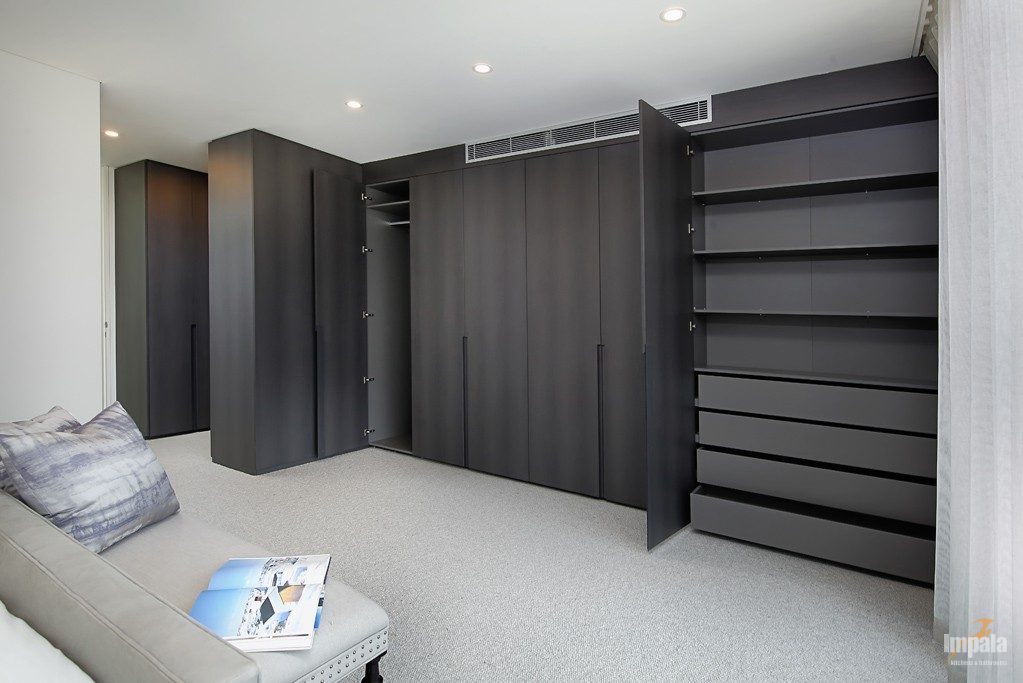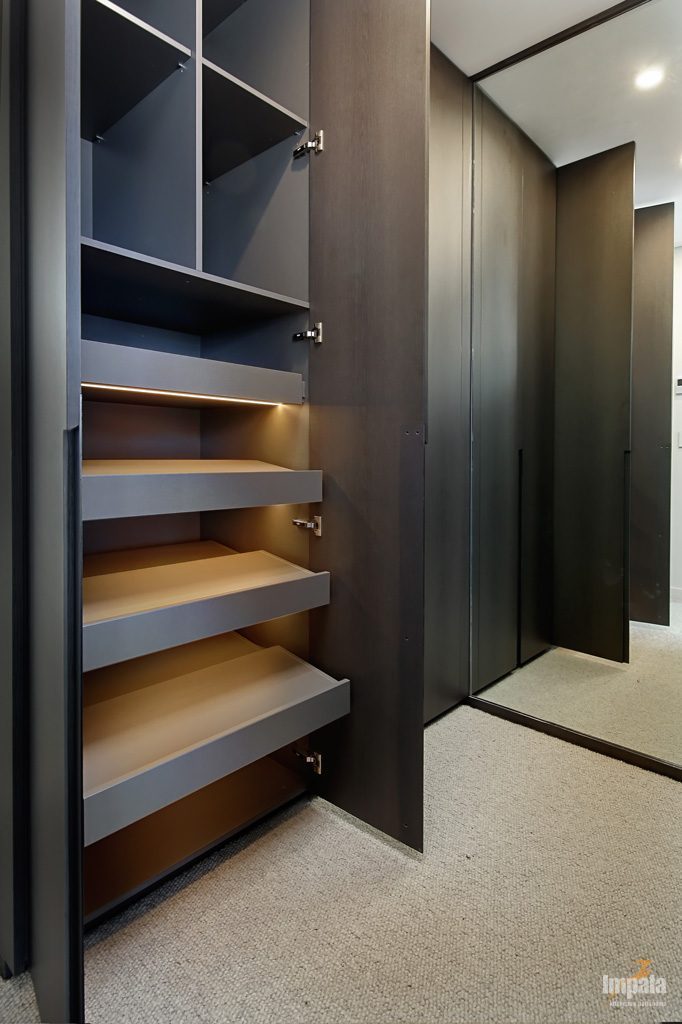How do you get your wardrobe organised so it’s easy to find everything and there is enough room to store all your clothing? You need to consider what you actually keep in there for example will you store shoes in your wardrobe or the garage? What about hats and bags? Once you have decided what to keep in your wardrobe, a custom designed solution will offer the best utilisation of your space. In our experience it’s best to think about the following with your designer and then come up with a wardrobe design suited to your needs:
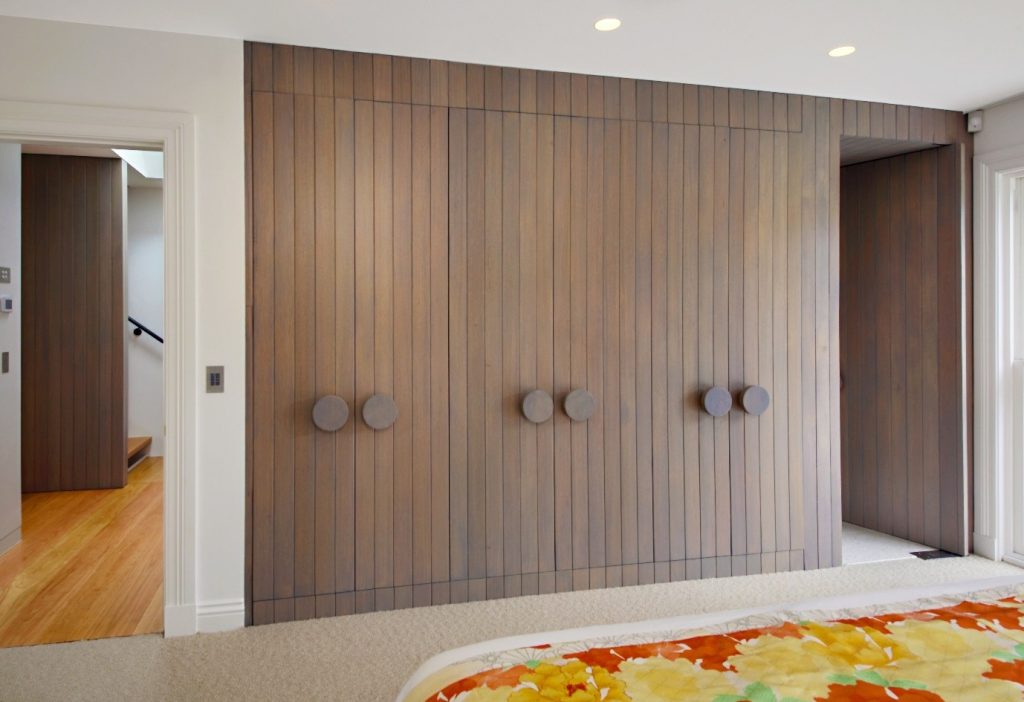
Here our client wanted warmth and feature timber on her bedroom walls, yet also floor to ceiling storage. The door at the far right leads into the ensuite.

Our client had a heritage listed home and wanted the joinery to be sympathetic to the existing architecture. Floor to ceiling storage was requested to maximise the space as well as room for a mirror/dressing area.
Mixed internal storage was requested for this wardrobe for underwear, socks and pyjamas.
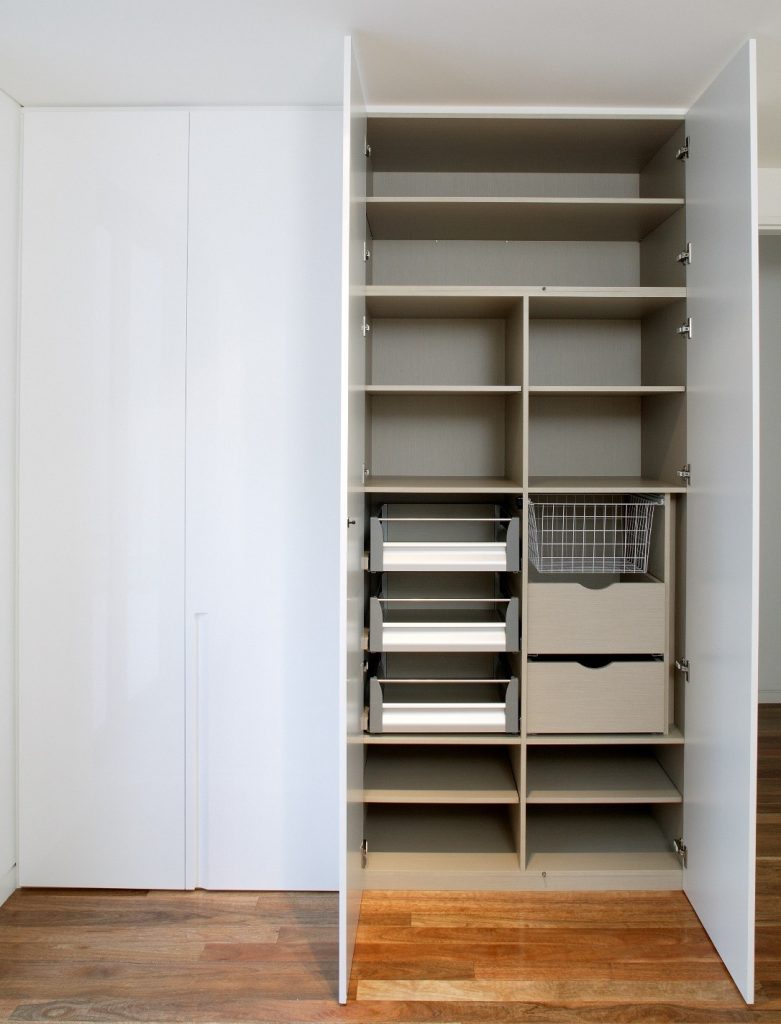
An example of mixed hanging room. The narrow left is for longer items like dresses.

Storage for bedlinen was required in this wardrobe, as well as large drawers for underwear. The very bottom drawer is to be used for some of the client’s shoes, hence the stainless steel finish.

A walk in robe demonstrating shoe storage, hanging space and pigeon holes for bags and hats.

Here the bedhead was custom made and featured storage behind.
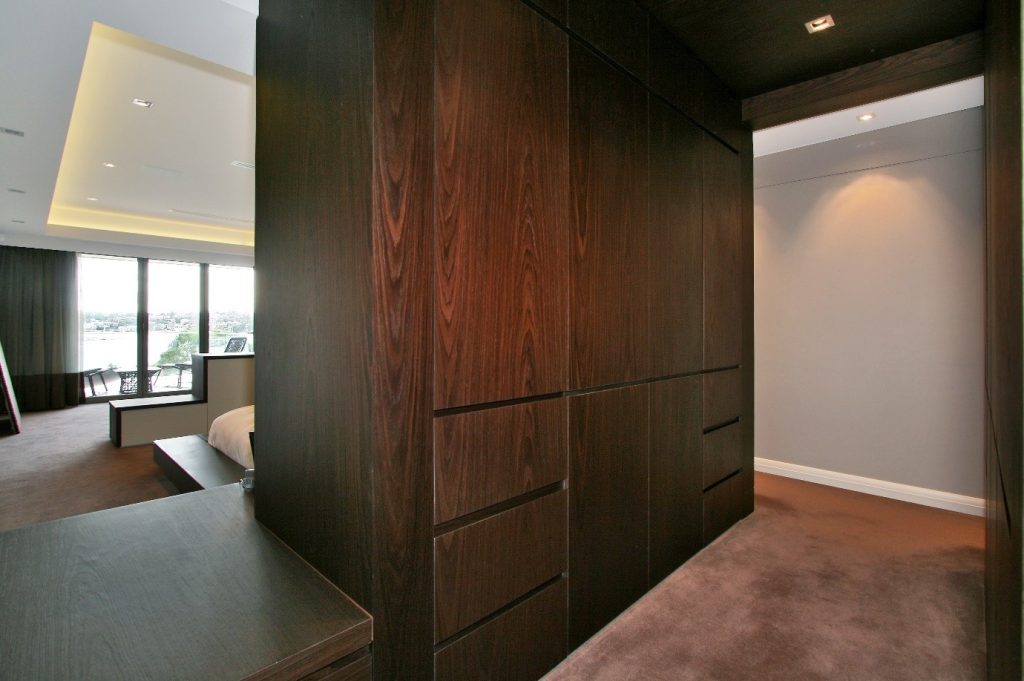
This bedhead doubles as storage and the wall to right of the bed houses additional floor to ceiling wardrobes, allowing ample space for the client to hang clothing.

In this bedroom the walls have been set back to incorporate built in wardrobes and to make use of otherwise dead space. The walk-through to the ensuite also has floor to ceiling storage for clothing.


