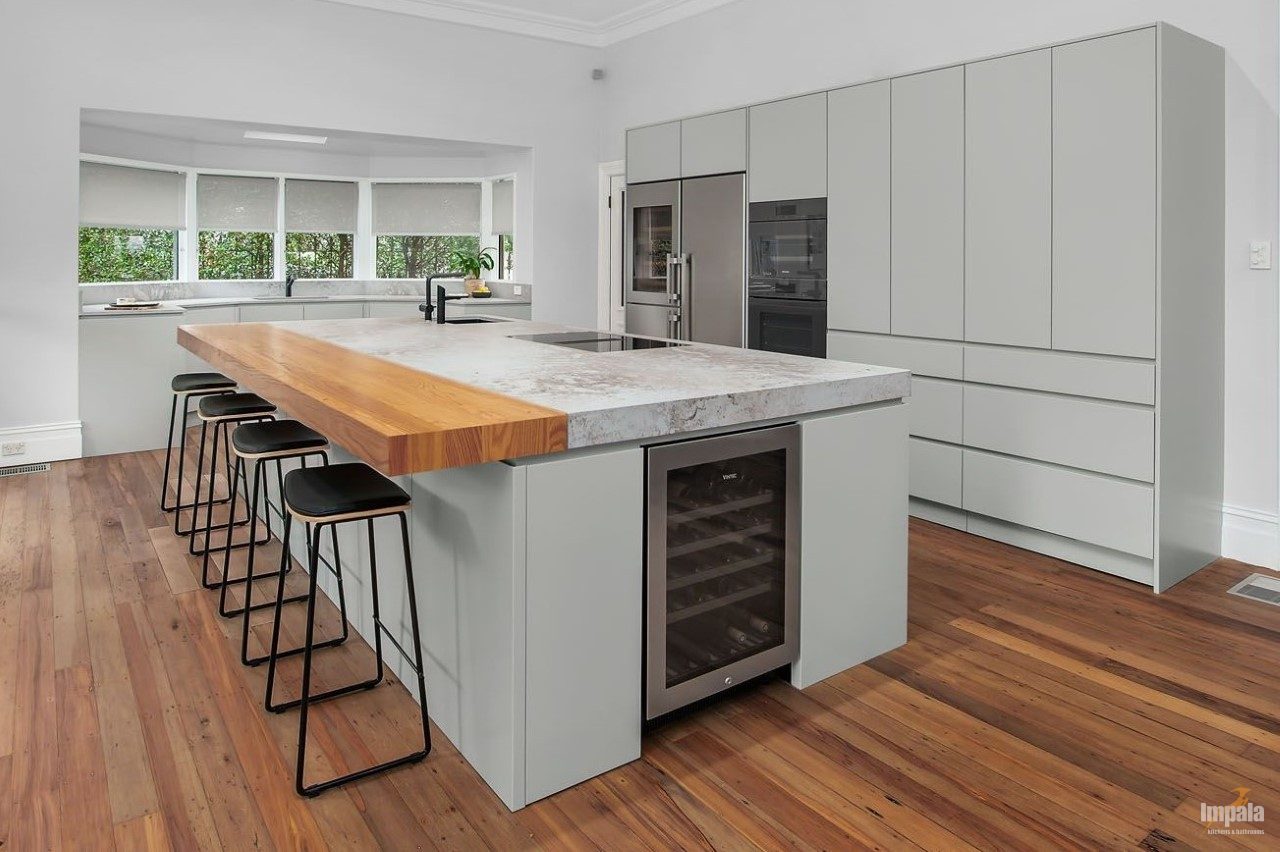
A heritage home in Sydney’s Balmain, with views across the harbour and the city skyline,
needed a new kitchen in keeping with the grandly proportioned residence that was built in
the early 1900’s. The rest of the house had been impeccably restored and modernised for
contemporary living, but the kitchen was wedged into a corner with poor storage and no
flow to the adjacent living areas or north facing gardens and sunny back yard.

The kitchen was relocated from the corner of the underutilised room to a commanding position in the centre of the footprint with views over the leafy back yard leaving plenty of space for the large adjacent dining area.
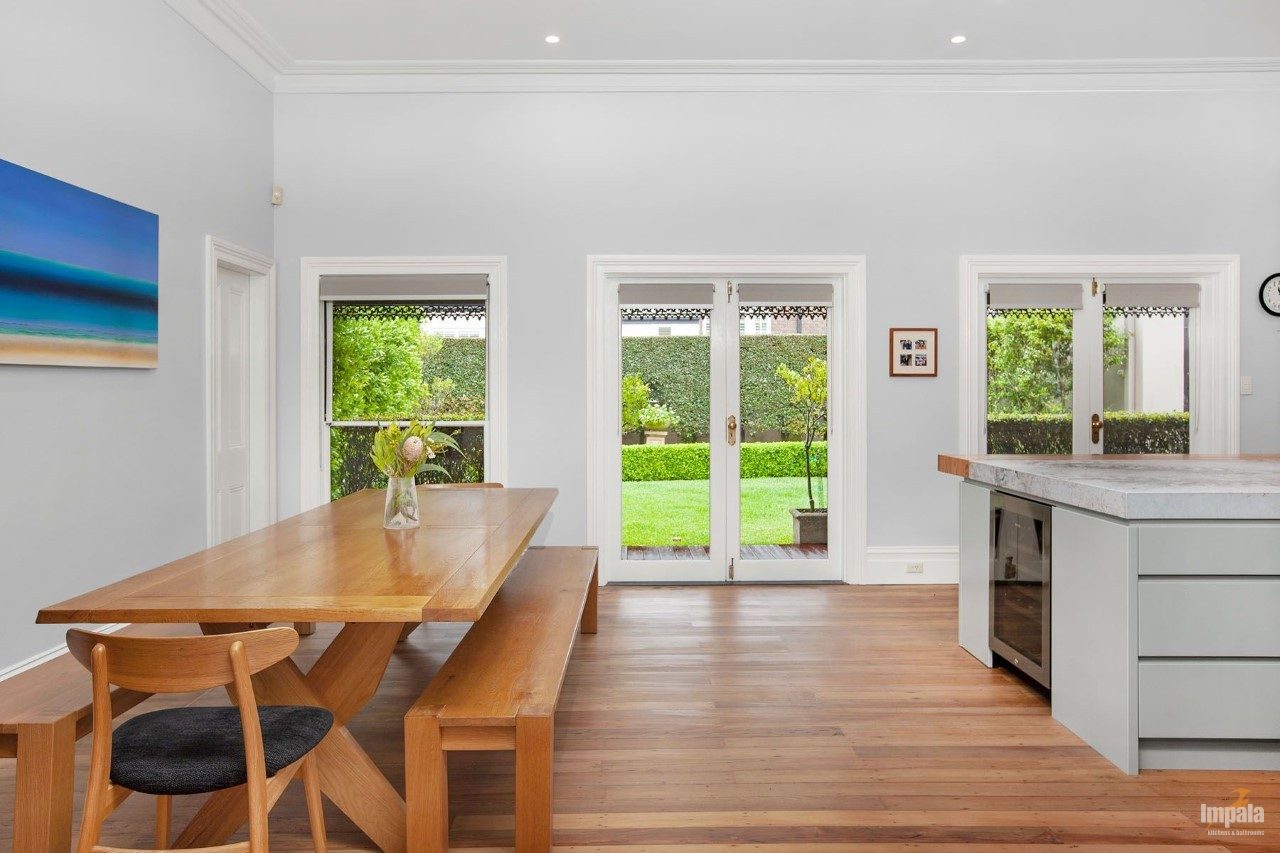
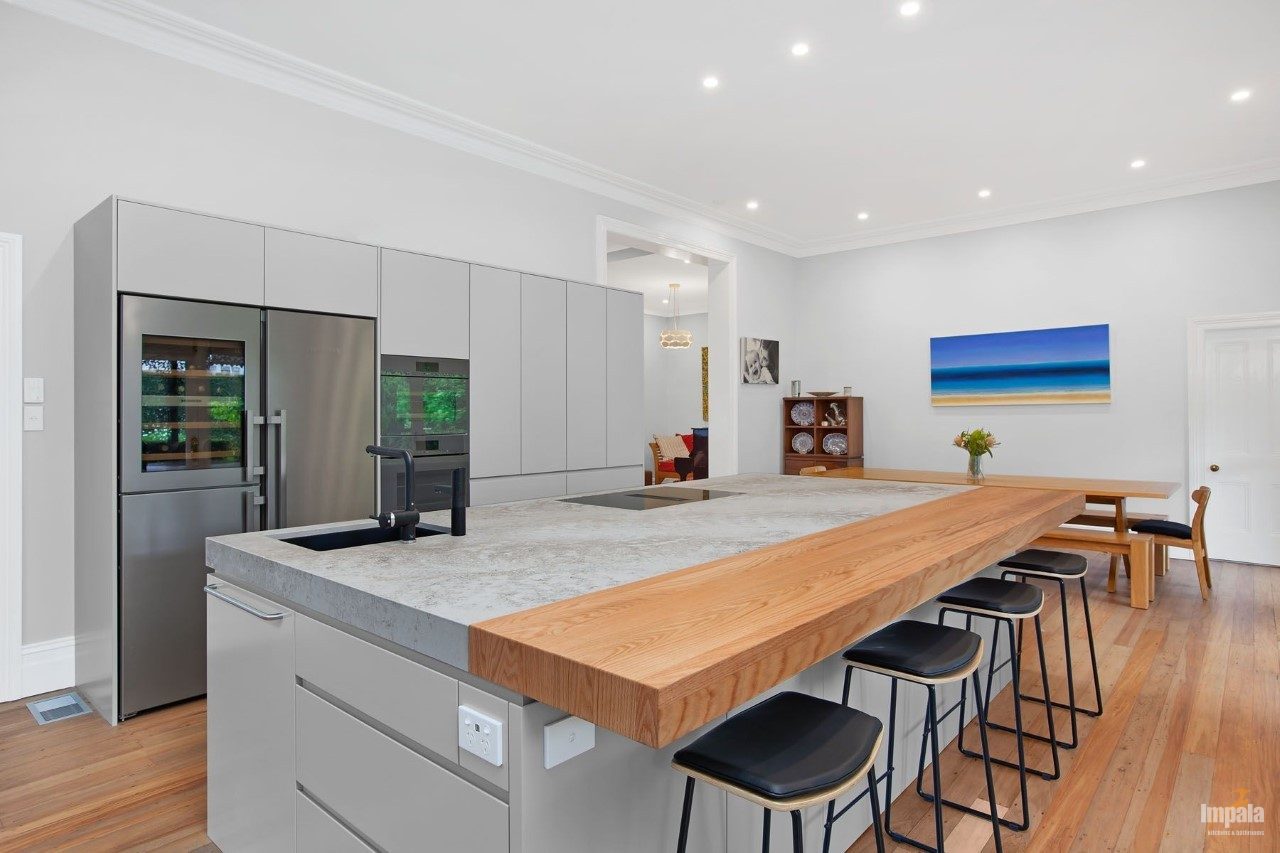
An oversized island bench houses a downdraft cooktop and sink allowing all processes to be performed from this one functional area. The pantry, double wall ovens, fridge and appliance cabinet are all part of this work zone that is suitable for one or many cooks.
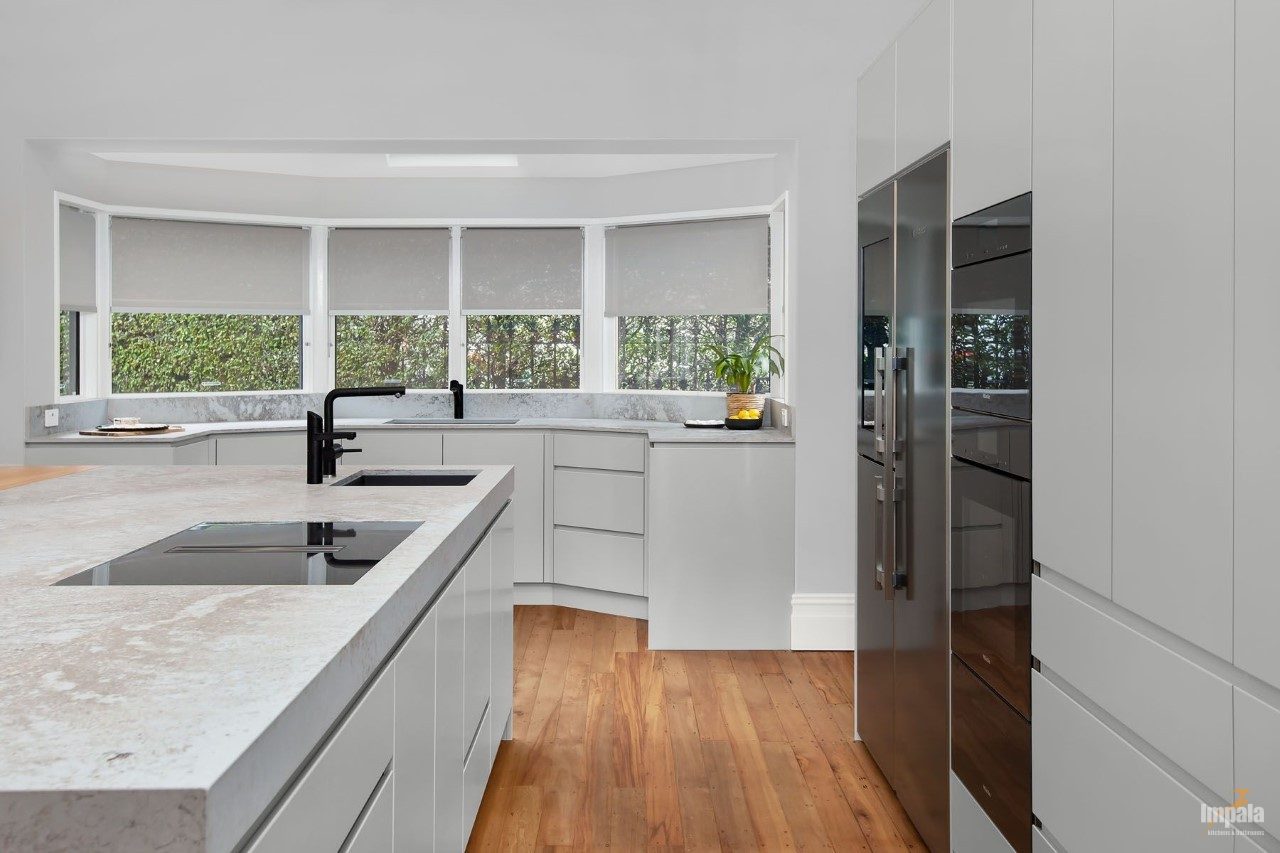
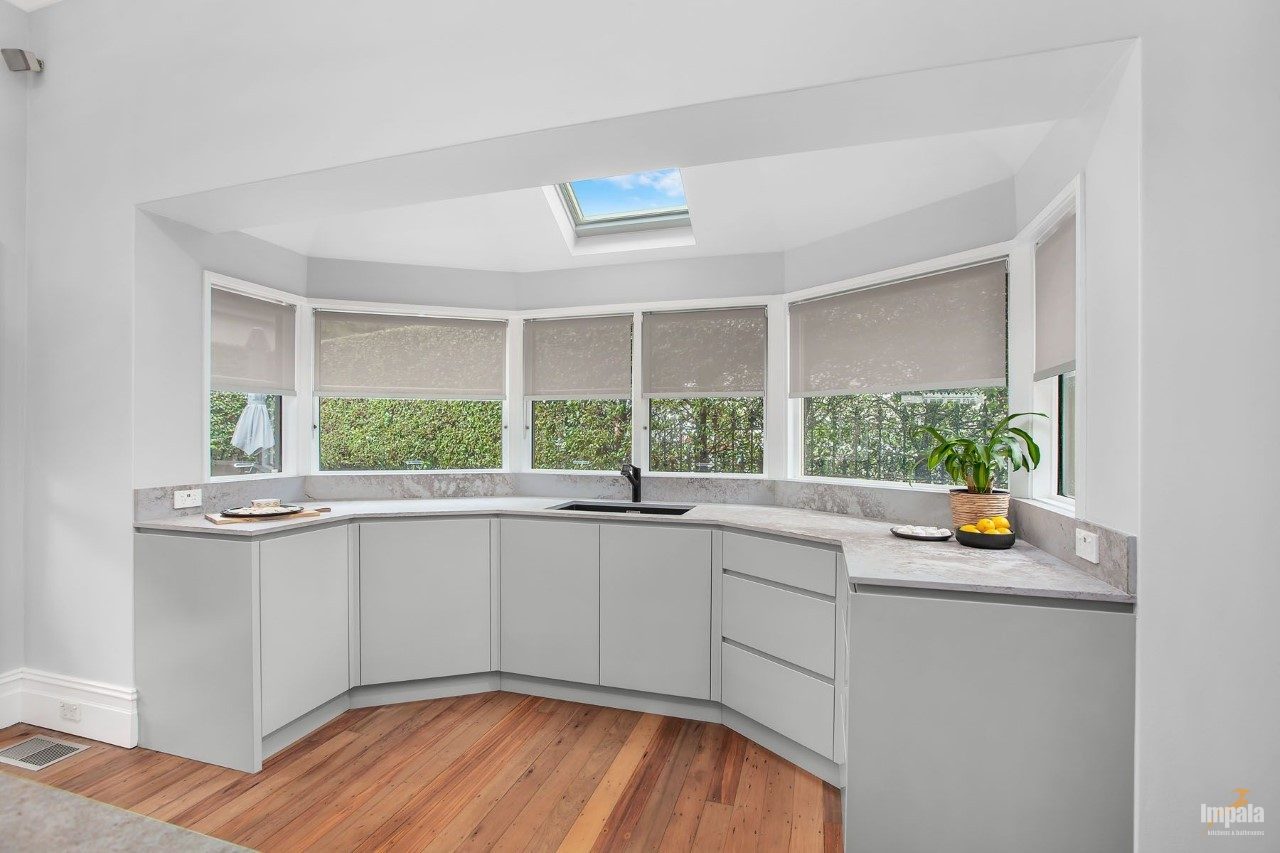
The large sink under the bay windows serves as a separate scullery and secondary work area. Textural engineered stone looks sleek and is easy to care for with the same material being used on the splashback for easy cleaning.
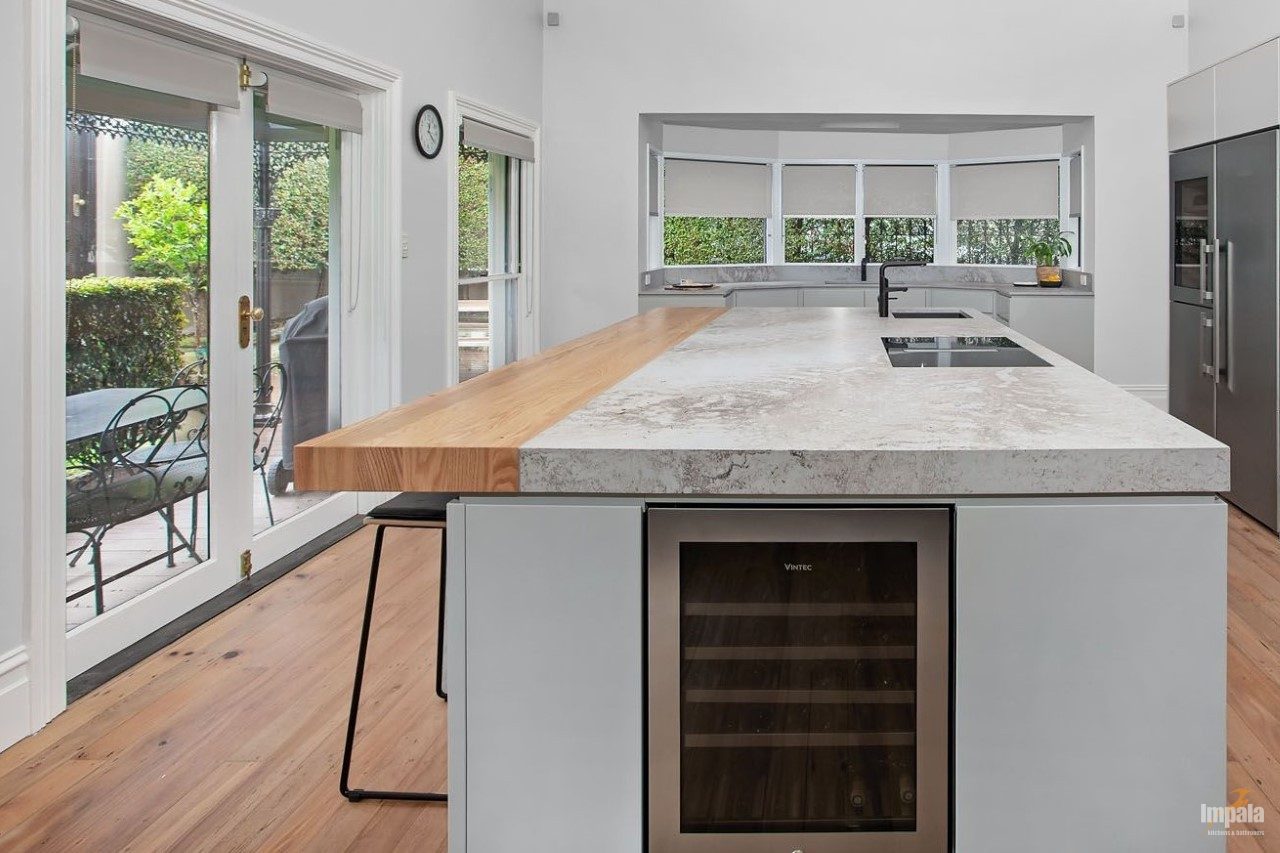
A separate appliance pantry keeps appliances off the bench, so the kitchen is easy to keep tidy with excellent storage for appliances and dry goods in the adjacent pantry. A breakfast bar was also included on the island bench. The timber benchtop adds warmth and texture and easily seats four people for a casual meal or is fabulous when entertaining.